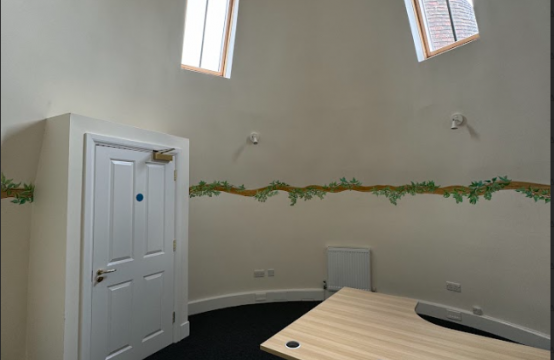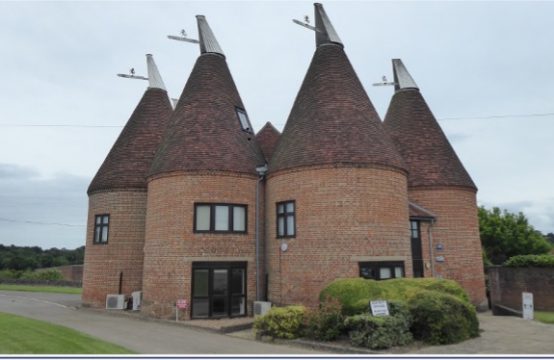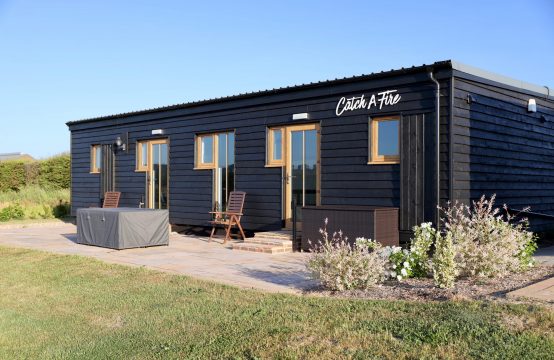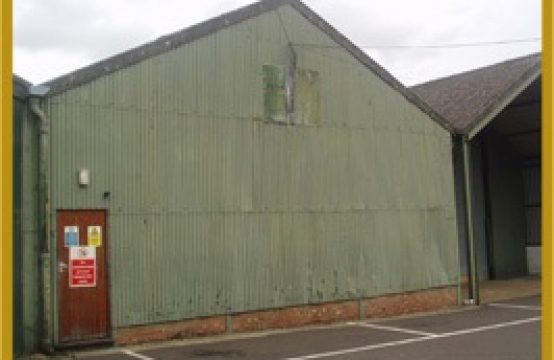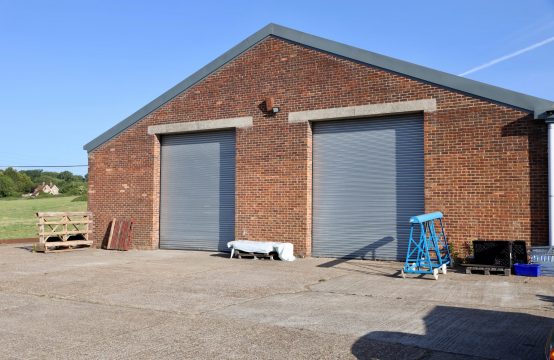Unit 9 Goudhurst, Kent
Property type: Commercial
- Area (Sq Ft)
- 8400
- Bathrooms
- 3
The space
- Exterior Material: Brick
- Structure Type: Commercial Unit
Amenities
- Parking
Description
An existing converted hop barn. Ample car parking and lorry parking areas. Four separate storage chambers within the building. Two offices, a kitchen area and toilet. The building has two floors suitable for storage.
The property has planning permission for B8 use.
Ground: Bay 1 3600 sq ft
Bay 2: 2400 sq ft
Bay 3: 2400 sq ft
Mezzanine 1: 3600 sq ft
(light storage) 2: 2400 sq ft
Tenants: Company Data Storage
Unit 9 Spelmonden Farm
Goudhurst
Kent
TN17 1HE
Tel: 01580 212233
Fax: 01580 212266
Attachments
commercial-unit-9-floorplan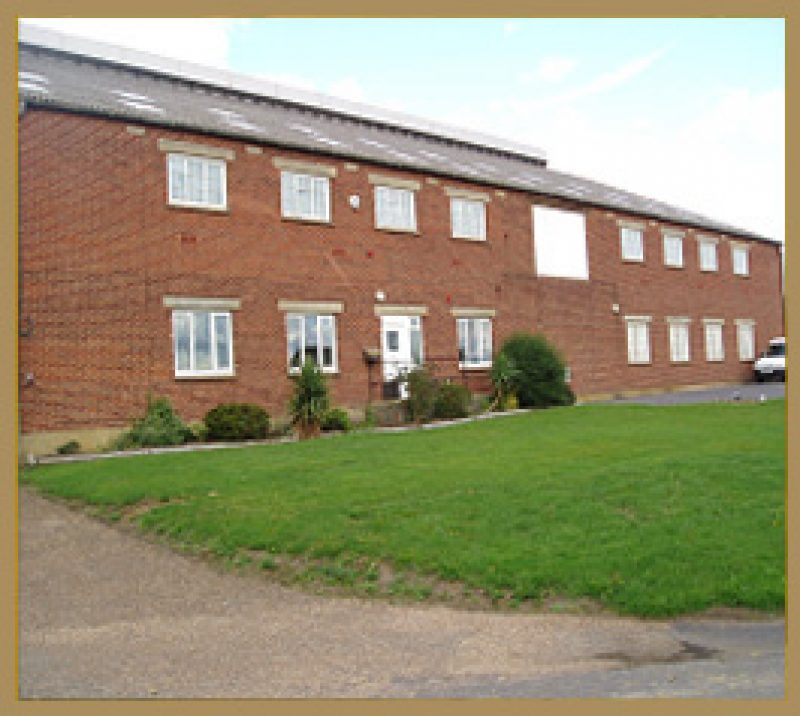
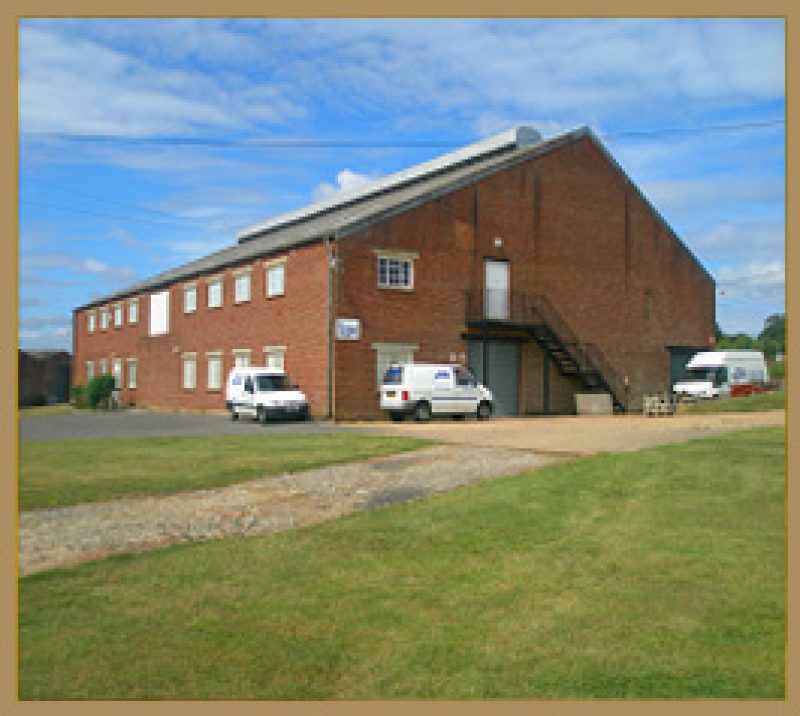
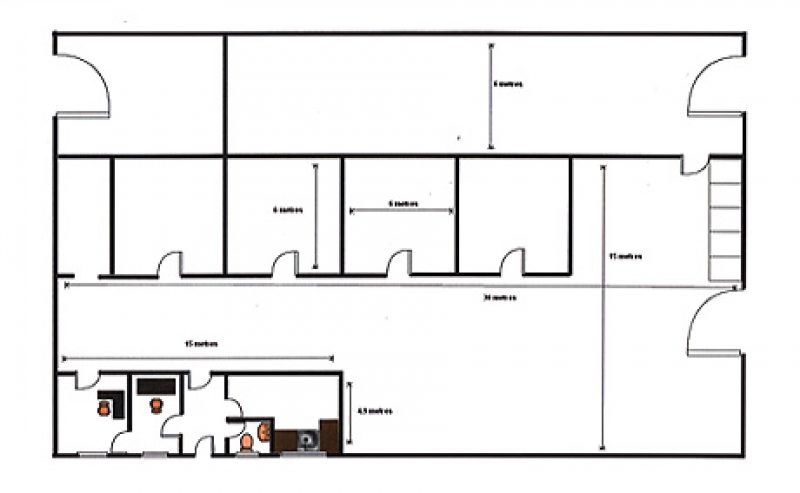
Contact the Agent
Please contact us if you need further assistance
Search
Find your apartment or house on the exact key parameters.
Popular estates
ROUNDELS TO LET in SPELMONDEN OLD OAST at SPELMONDEN FARM
Goudhurst, Kent
Contact for pricing
ROUNDELS 8B-1 & 8B-2 FIRST FLOOR OFFICES 607 sq ft
Goudhurst, Kent
Contact for pricing
Unit B Farriers Court
Goudhurst, Kent
Contact for pricing

